Yoga center
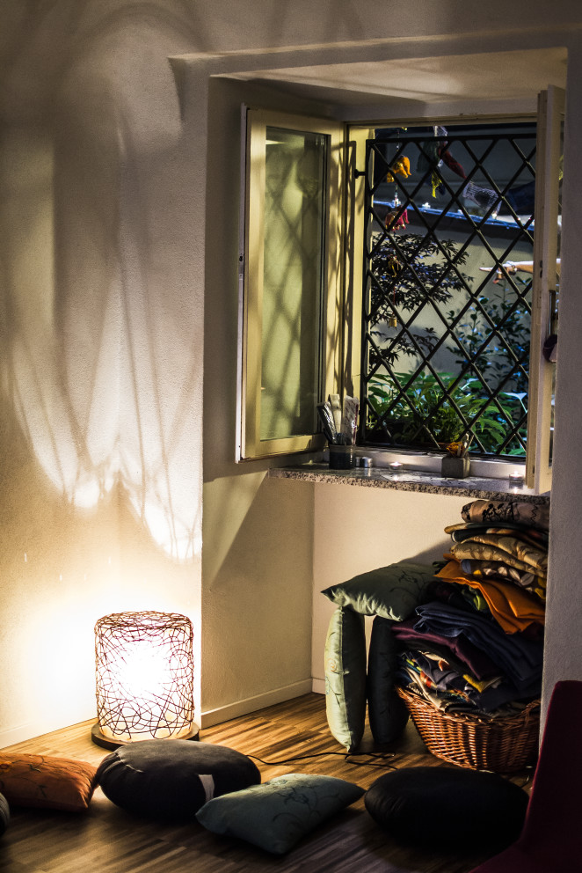
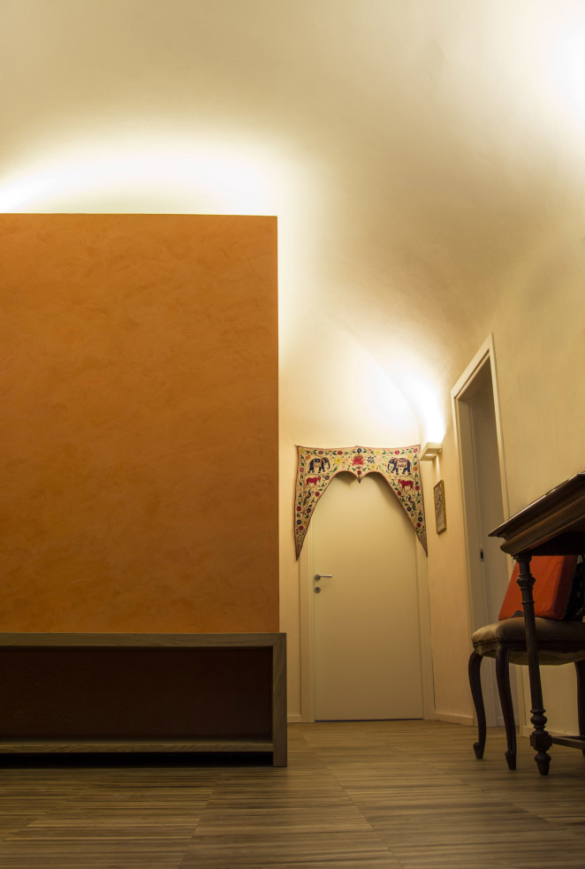
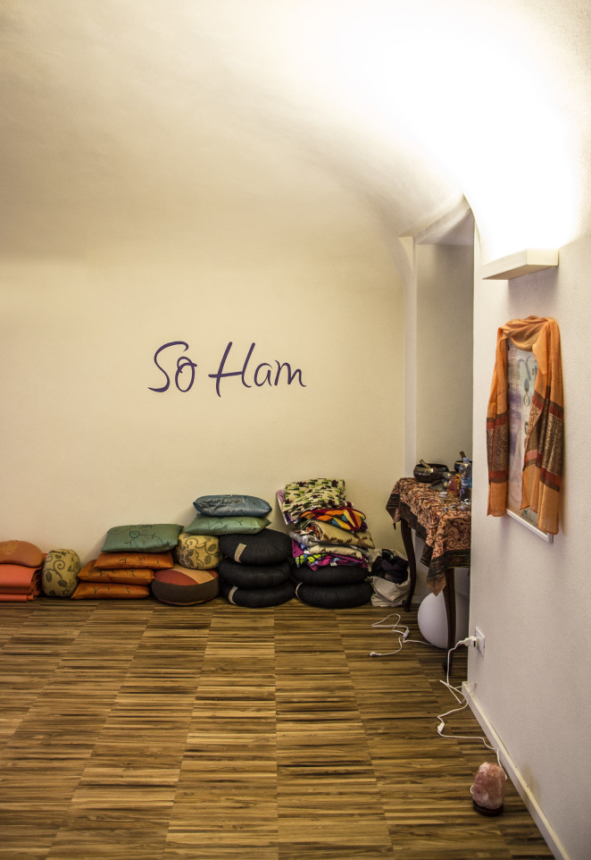
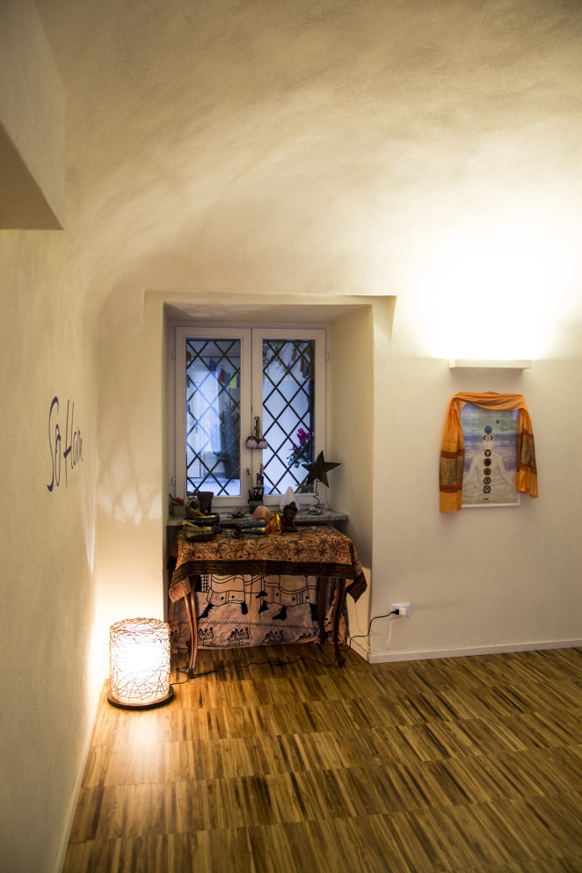
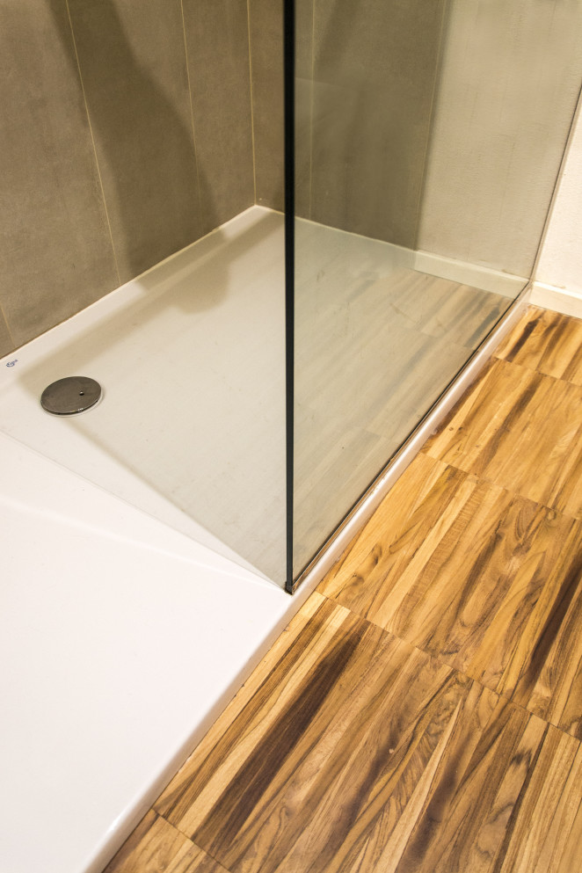
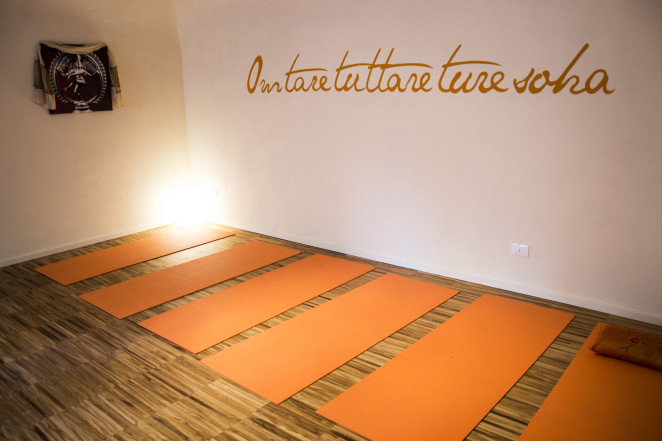
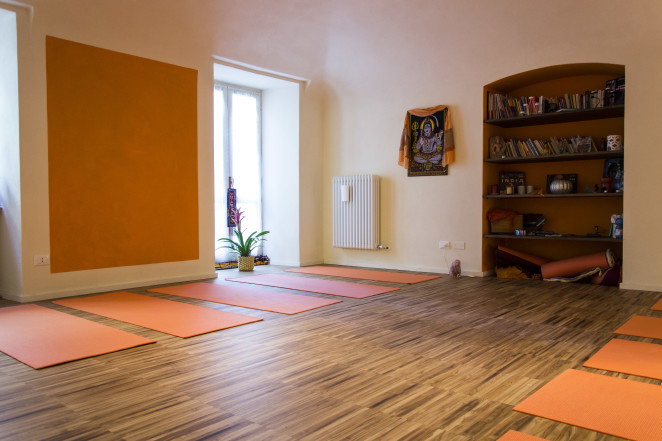
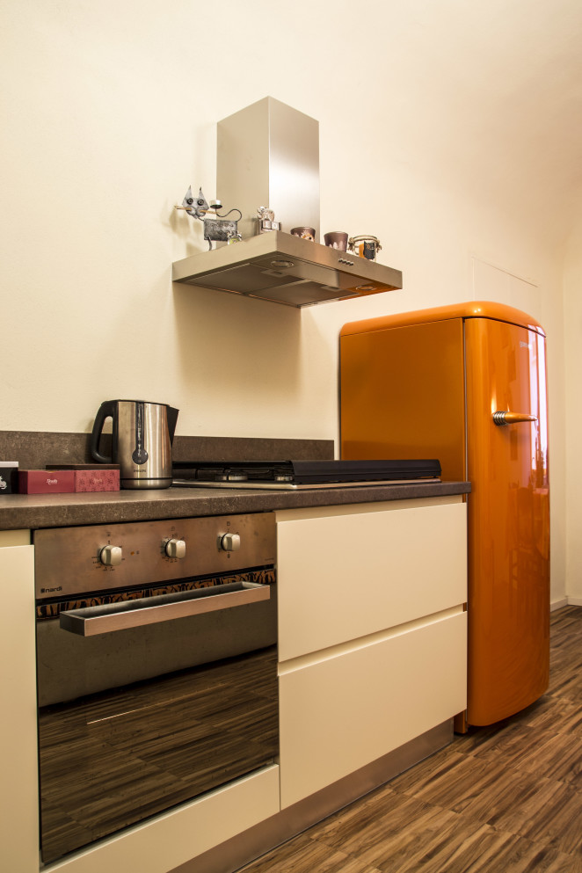
YOGA CENTER: The restoration project of an apartment located in a nineteenth-century building in the historic center of Cuneo to convert it into a residence and a yoga center at once: this was the request of the client, in the ambitious attempt to combine the warmth of a home, where you can have a herbal tea, and a Yoga and meditation dedicated practice area. Restorative measures in order to bring back the Genius Loci, regenerating space, simplifying and emphasizing as much as possible the simplicity of the original conditions, removing the alterations made during the previous years
The design concept envisions some specific interventions aiming to reorganize the interior spaces in two main yoga rooms and a kitchen area. Two small bathrooms were demolished, making room for a new bathroom and a small entrance hall with custom furniture.
The entrance is dominated by wooden benches, made of local oak specially designed to fulfill the needs of customers (a place to put the shoes), and an “orange cube”, the bathroom, the visual heart of accommodation, reconsidered with a plasterboard ceiling lower than the main vault ceiling, in order to emphasize a visual continuity broadening the environment.
The unique and special atmosphere you breathe as you enter is the result of a bond between the effect of the “rustic” wood, the grain of the plaster based on natural lime, the bright and enchanting and cleverly combined Indian style objects. A multilayered solid teak flooring, warm color and reflections with gradient cognac, with a particular finish rusticata creates an original surface and ideal for those who are constantly in contact with the floor as for yoga practitioners. The vaults with end pavilion dominate the scene and surround environments, while the natural and artificial light enhance the surface finish, with small imperfections exist, making visual material and hot environments, antique flavor, embellishing the intervention . The color uniform and continuous envelops the space, dominated by only small hints of vibrant color. The space balanced, minimalist structure, is enhanced by a choice of lighting points in plaster walls, the same color of the walls, as well as the many niches, reused by the client to contain objects of everyday life and for professional use, have been closed flush with the wall and then painted as the walls, emphasizing the distinctive element of the project: the balance between seniority and modernity. Outside, a gallery century was enlivened by vessels in corten specifically designed to cover the descents of rain Monthly: with the passage of time the vines of honeysuckle flowers white and orange create a fifth green visible from the stairs condo, to plunge by now in a state of mental stillness required for the practice. Moreover hosta, rhododendron, hydrangea, holly, red maple and seasonal flowers were chosen to have a garden green and iridescent throughout the year. Photo by Francesco Marinone
YOGA CENTER: Il progetto di recupero di un appartamento ubicato in una palazzina ottocentesca nel centro storico di Cuneo per adibirlo a residenza e al contempo centro yoga: era questa la richiesta della committenza, nel tentativo ambizioso di unire il calore di una casa dove rifugiarsi anche solo per una tisana, e al tempo stesso praticare yoga e meditazione in un ambiente morbido e accogliente. Un piccolo intervento che vuole riportare in auge il Genius Loci, rigenerando gli spazi, semplificandoli ed enfatizzando il più possibile la semplicità del luogo originario, eliminando quindi le superfetazioni avvenute nel corso degli anni. Il concept progettuale prevede a livello planimetrico alcuni interventi puntuali volti alla ridistribuzione degli spazi interni: vengono demoliti due piccoli bagni ciechi, andando invece a formare un solo nuovo bagno ed un piccolo atrio di ingresso con arredi su misura, e due sale yoga con una zona cucina-relax. L’ingresso è dominato da panche in legno di rovere nostrano appositamente progettate per adempiere ai bisogni della clientela del nuovo centro, e da un “cubo arancione”, il bagno, cuore visivo dell’alloggio, rifatto con un soffitto in cartongesso a quota inferiore rispetto alla volta originaria, al fine di sottolineare una continuità visiva del soffitto dilatando maggiormente l’ambiente. L’atmosfera unica e speciale che si respira una volta entrati è il risultato di un connubio tra l’effetto “rusticato” del legno, la granulosità degli intonaci a base di calce idraulica naturale, i colori vivaci e avvolgenti dosati in ciascun ambiente e oggetti in stile indiano, sapientemente accostati. A pavimento il teak multilaminare massello, dal colore caldo e riflessi con sfumatura cognac, con una particolare finitura rusticata crea una superficie originale e ideale per chi è costantemente a contatto con il pavimento come per praticanti di yoga. Le volte a botte con testate di padiglione dominano la scena e avvolgono completamente gli ambienti, mentre la luce naturale ed artificiale esaltano la finitura delle superfici, con piccole imperfezioni esistenti, rendendo visivamente materici e caldi gli ambienti, dal sapore antico, impreziosendo l’intervento. Il colore uniforme e continuo avvolge lo spazio, dominato soltanto da piccoli accenni di colore vivace. Lo spazio equilibrato, di struttura minimalista, viene esaltato da una scelta di punti luci a pareti in gesso, dello stesso colore delle pareti, cosi come le molte nicchie presenti, riutilizzate dalla committenza per contenere oggetti della vita quotidiana e per uso professionale, sono state chiuse a filo muro e successivamente tinteggiate come le pareti, ribadendo l’elemento distintivo del progetto: l’equilibrio tra preesistenza e modernità. All’esterno, un ballatoio ottocentesco è stato ravvivato da vasi in corten progettati specificatamente per coprire delle discese di pluviale condominiali: con il passare del tempo i rampicanti di caprifoglio dai fiori bianchi e arancioni creeranno una quinta verde visibile dalle scale condominiali, per immergersi da subito in uno stato di quiete mentale necessaria per la pratica. Inoltre hosta, rododendro, ortensie, agrifoglio, acero rosso e fiori di stagione sono stati scelti per avere un giardino verde e cangiante durante tutto l’anno. Photo by Francesco Marinone